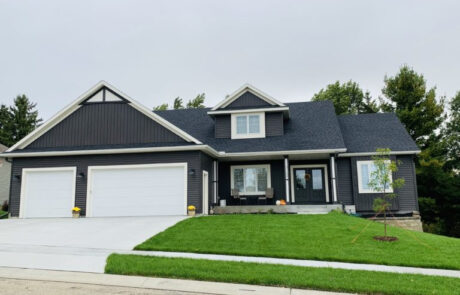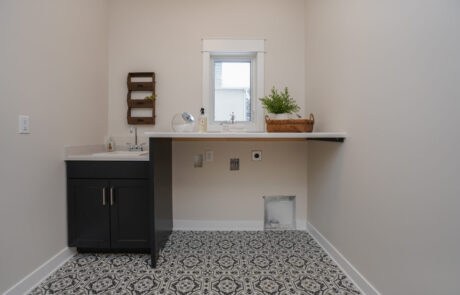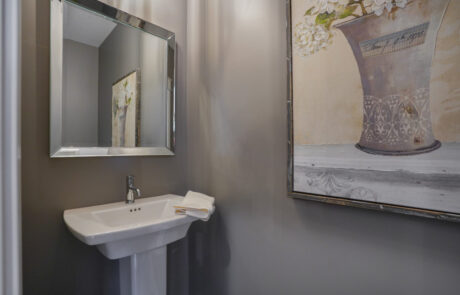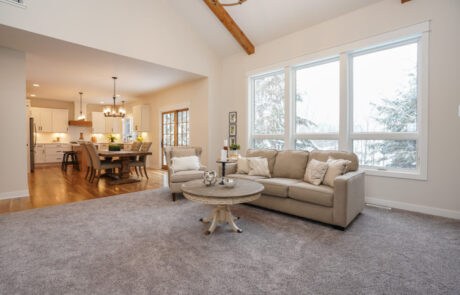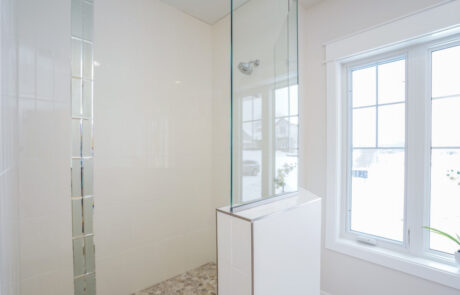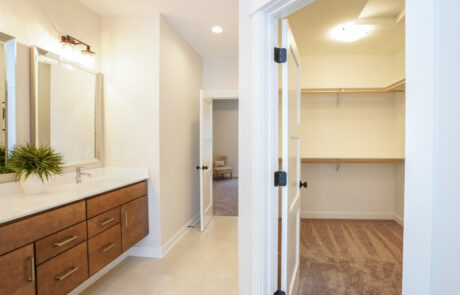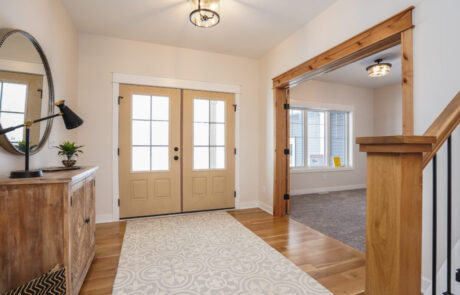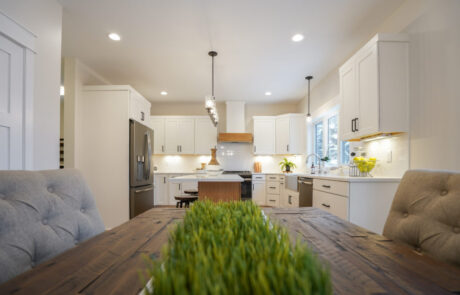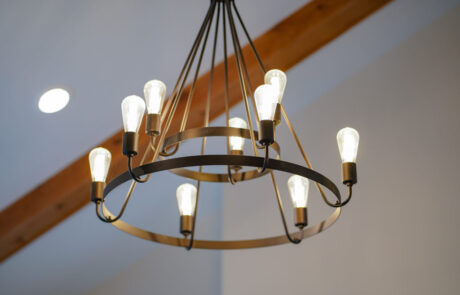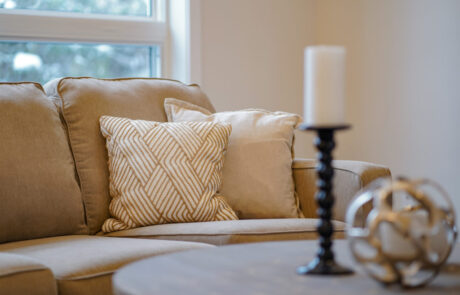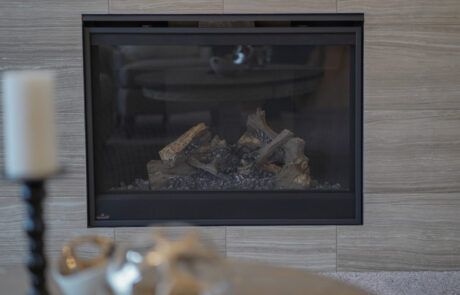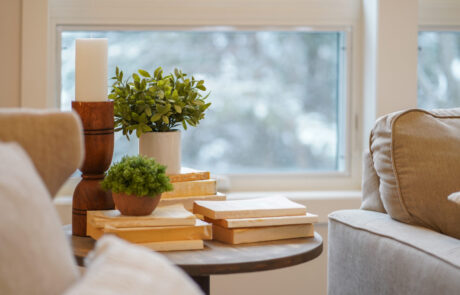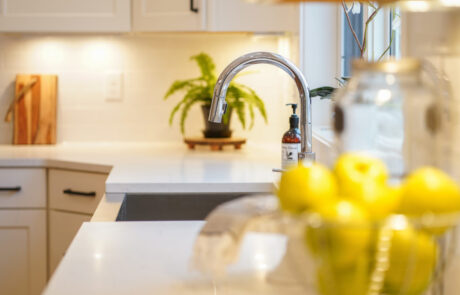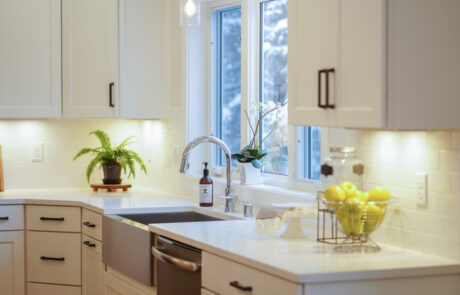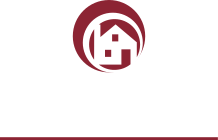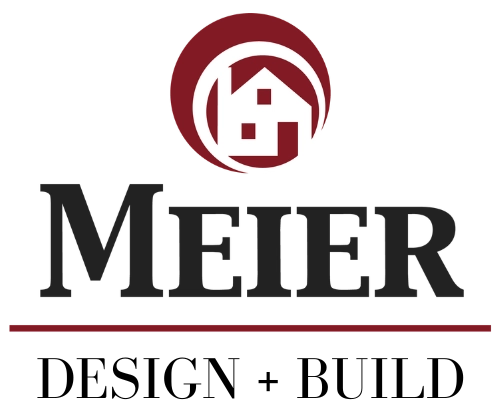3 BR | 3 Baths | 2,110 sq.ft.
Our Timber model is a two-story home that features an open floor plan design, a floor to ceiling gas fireplace and 12ft vaulted ceilings in the great room with abundant windows. The main floor includes a gourmet kitchen/dinette with abundant hardwood flooring, soft-close custom cabinetry and appliance built-ins, including a gas stove cooktop, built-in microwave, and oven. A large mudroom/laundry room with built-in cubbies is off the three-car garage including a separate walk-in closet & guest bath. There are two nicely sized bedrooms on the second floor with the main bath. The owner’s suite is on the main floor with large, abundant windows and the large master bathroom is tranquil with a double sink vanity & large walk-in shower with ceramic tile & frameless shower door and a walk-in closet. The lower level features an additional bedroom, bath, and large recreation room.

