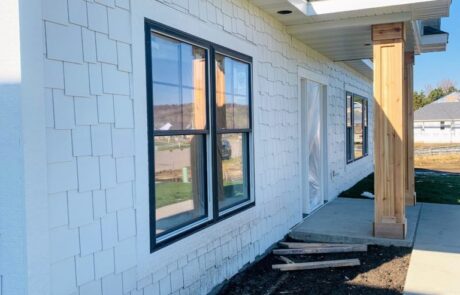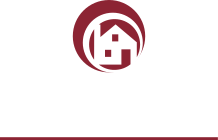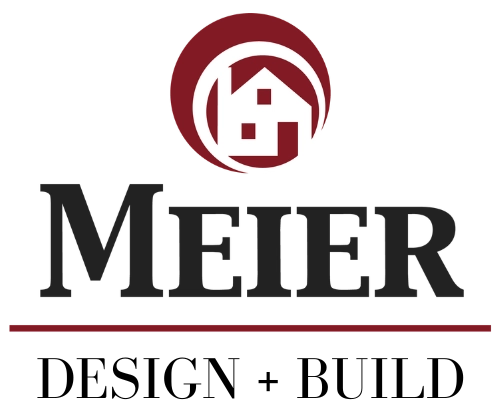Willow
Beds: 2 | Baths: 2
- Slab on grade foundation for easy accessibility
- James Hardie shake siding and backer board
- Inviting covered patio with outdoor seating and fire pit
- Open floor-plan design
- Vaulted ceilings with large beams in the grand family room
- Nicely sized kitchen with white custom cabinetry and quartz counters with a large center island
- Gas Fireplace built in
- Abundant windows in the kitchen and living room
- Luxury vinyl planking floors in foyer, kitchen, dining & living room
- Nice sized front office off the entry
- Large owner’s suite with vaulted ceilings
- Owner’s suite bathroom includes a walk-in closet, double sink vanity & tiled shower
- Convenient main floor laundry room in the mudroom
- Additional loft space above the garage area
- Sleek side entry 3 car garage






