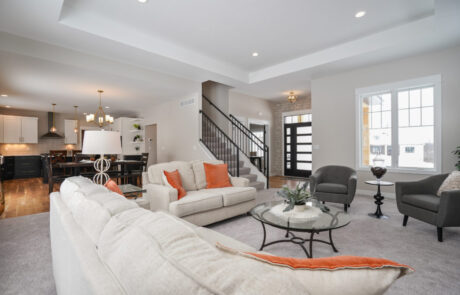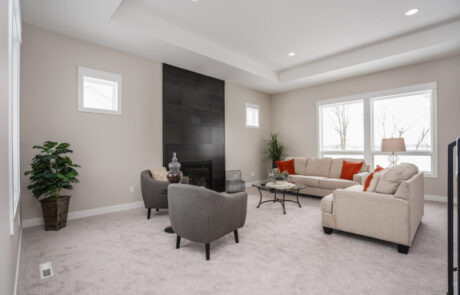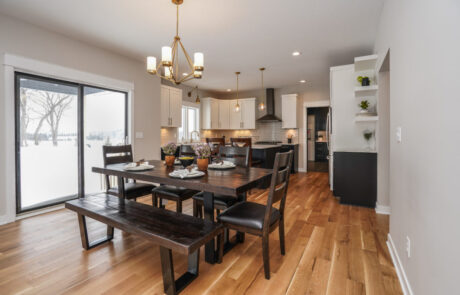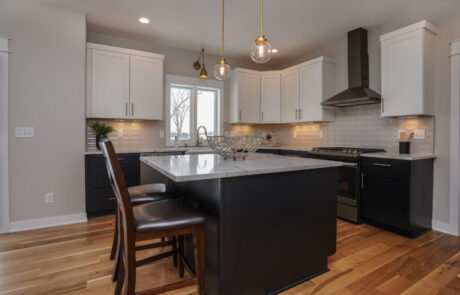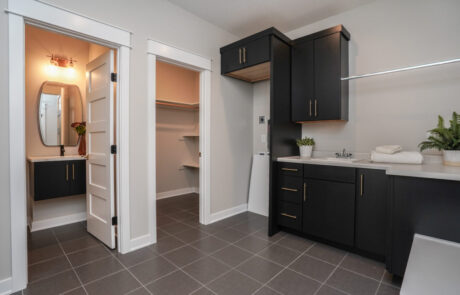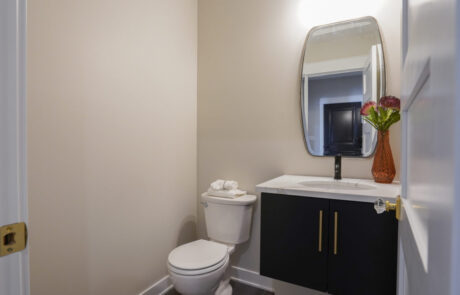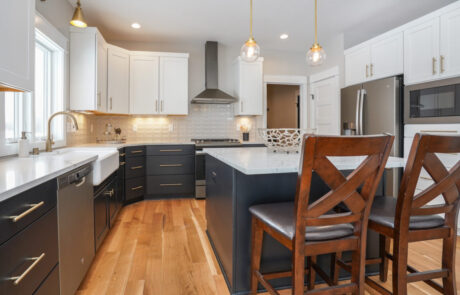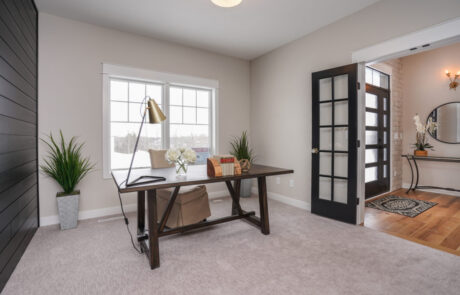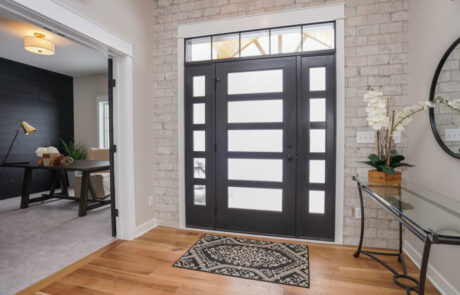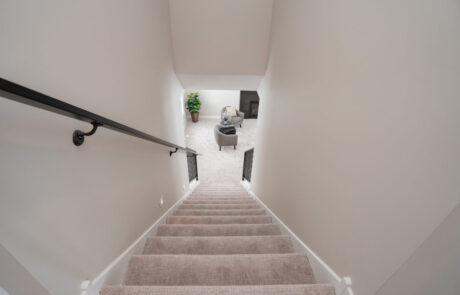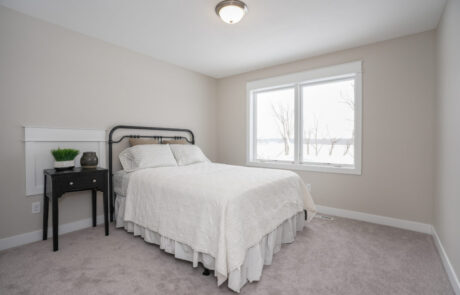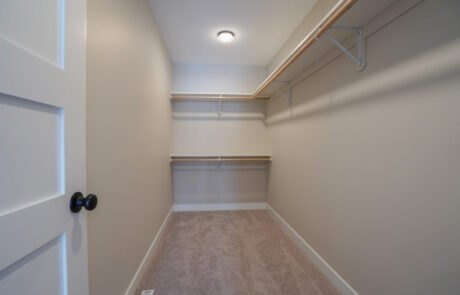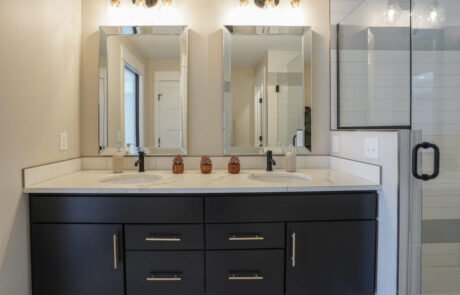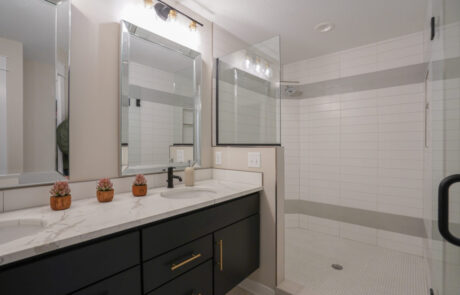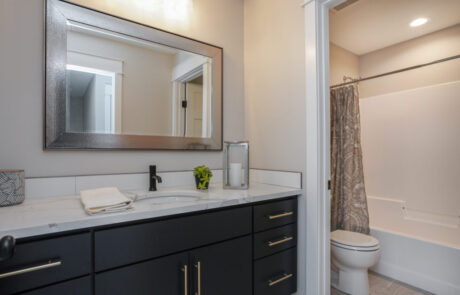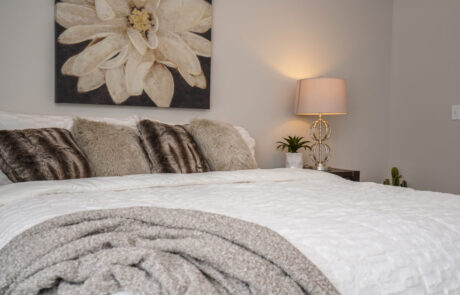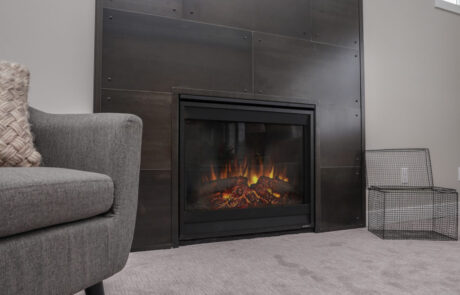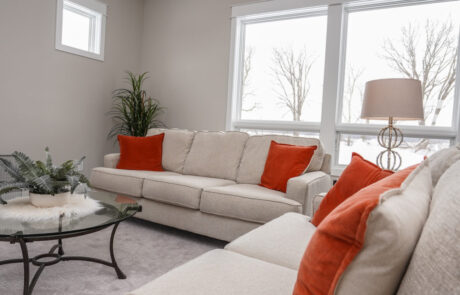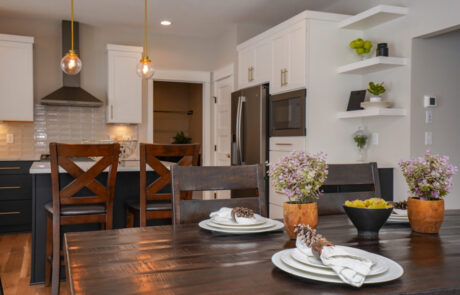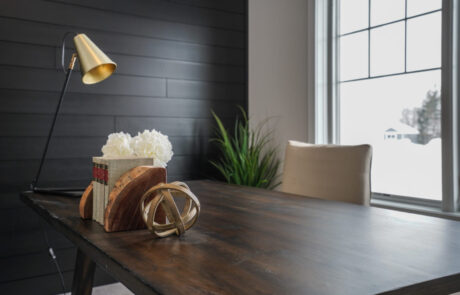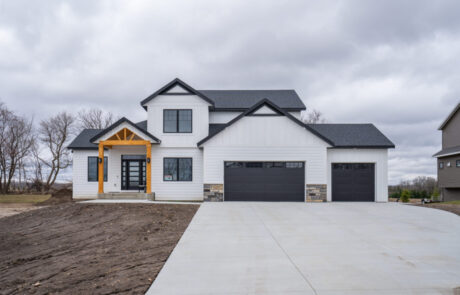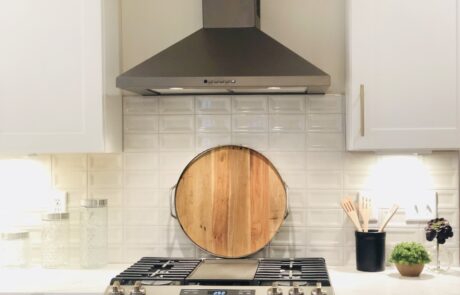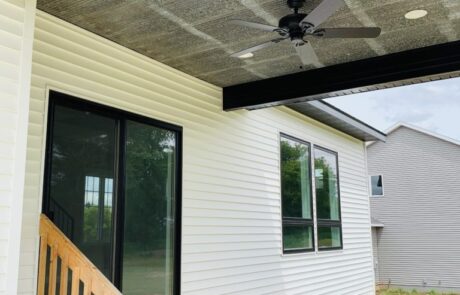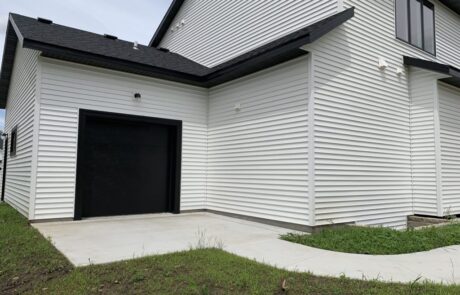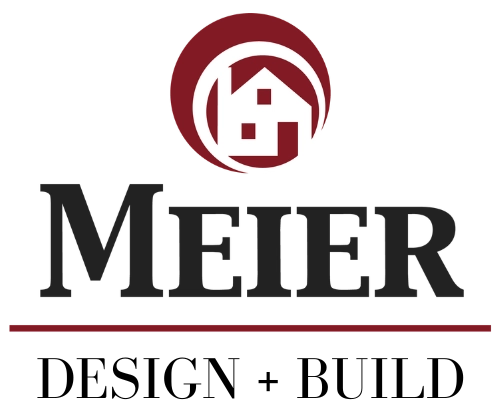
Location: Oronoco | Type of Home: Two-Story | Year: 2018 | Subdivision: Riverwood Court | Beds: 3 | Baths: 2.5 | Acres Lot: .56
3 BR | 2.5 Baths | 2,267 sq.ft.
This two-story layout is designed with a large open feeling and an abundant amount of windows. The open concept kitchen has an oversized island for eating or prepping; features in this room include a ceramic white farmhouse sink, gas range, and french style refrigerator in black stainless steel. Warm stained quarter-sawn oak floors are throughout the entry, kitchen and dining areas. A floor to ceiling gas fireplace in the living-room is made out of hot rolled steel in a dark bronze. The large entryway shows off a brick wall framing the black painted five glass panel entry door. A carpeted den sits off to the right of the entry, perfect for an office, tv room or guest room.
An oversized tiled mudroom is located off the three garage stalls, it includes a laundry space with a stackable washer and dryer, a built-in bench, large closet, and a half bath.
On the second floor, you will find three bedrooms and two baths. The master bedroom suite is extra large and includes a large walk-in closet and a master bathroom with a walk-in shower, a floating vanity with double sinks and quartz tops and separate water closet. This floor includes two additional ample sized bedrooms with a large main bathroom and separate bathing area.

