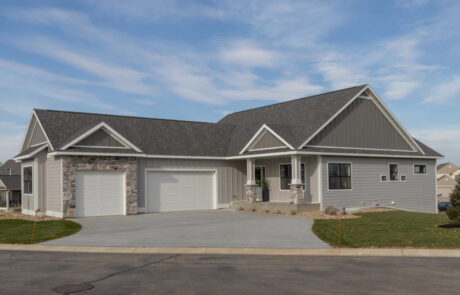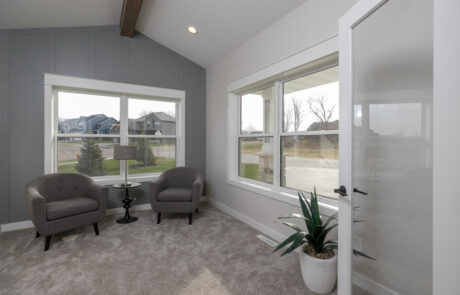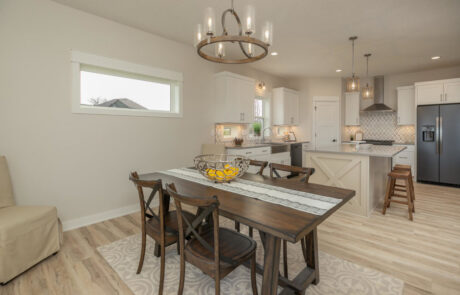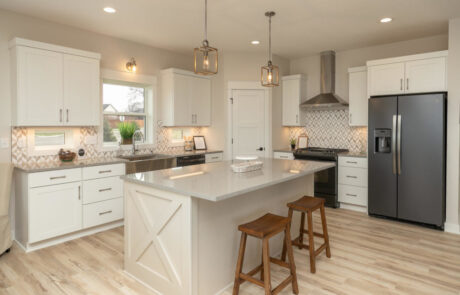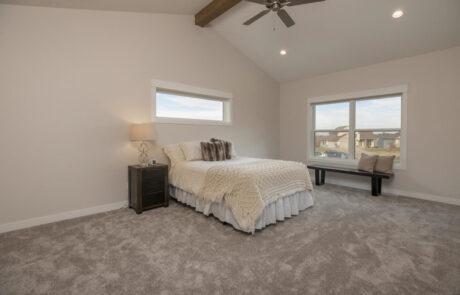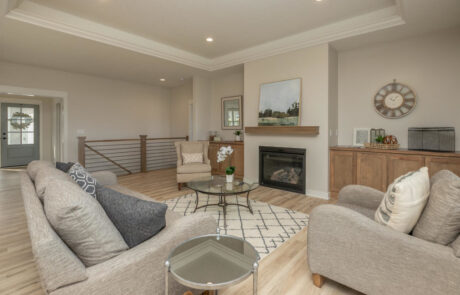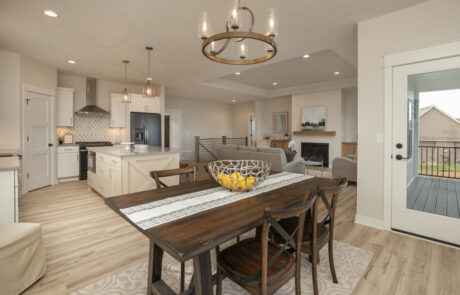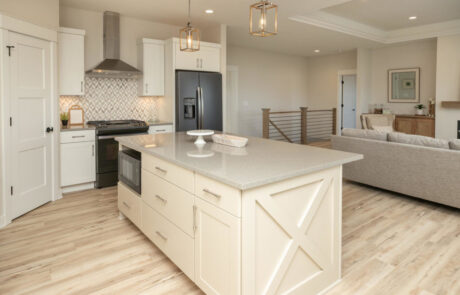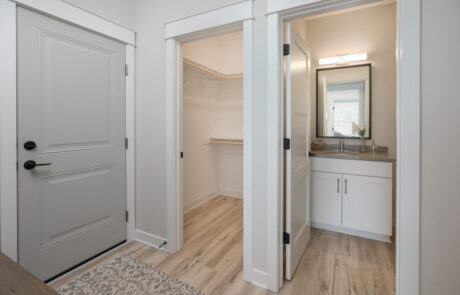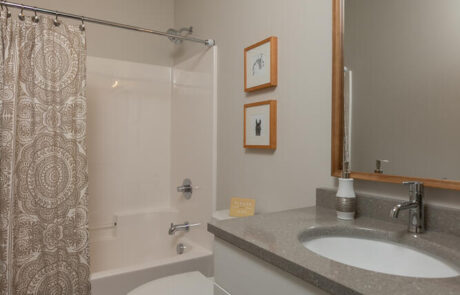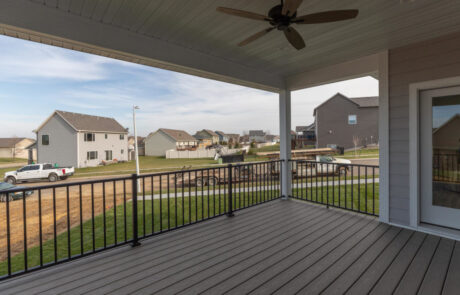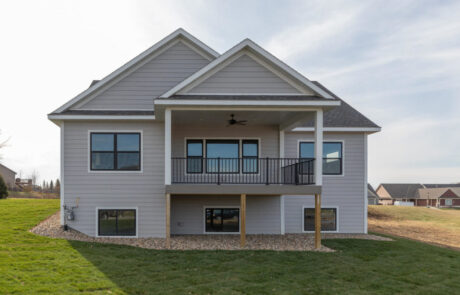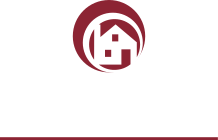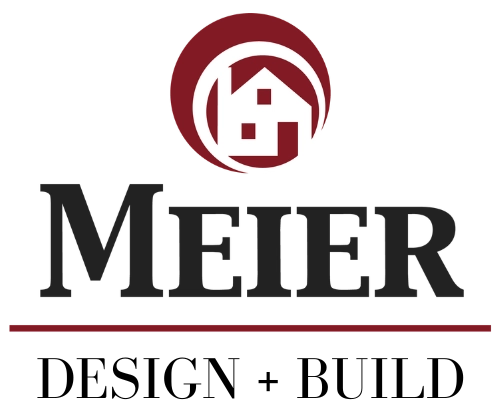
The Ivy model is a rambler style floor plan with amenities such as:
3 bed | 2.5 bath | 3316 sq. ft
- Large Kitchen with walk in pantry
- Quartz counters with gorgeous backsplash
- Bonus room with vaulted ceilings and built in bookcases
- Luxury Vinyl Flooring throughout main areas including entry, living room, dining area and kitchen
- Great room with coffered ceilings
- Built in fireplace and custom cabinets
- Owners suite on main floor with vaulted ceilings and faux beams
- Master bath with large walk in tiled shower & double vanity sinks
- Three season porch with maintenance free decking
- Finished lower level with bead board surround
- Two bedrooms in the lower level
- 3316 total sq ft

